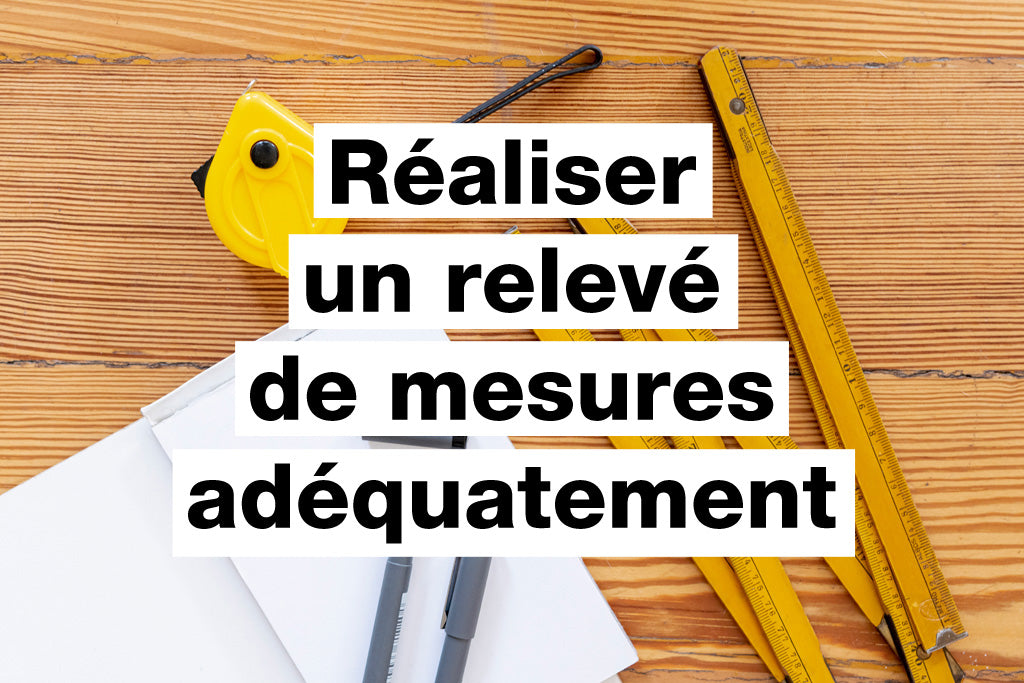Discover step by step, 5 simple and easy steps for layout your office.
Report each measurement on the attached grid sheet. Download the grid sheet here.
STEP 1
Take width and depth of the room, floor measurement, plinth to plinth.
STEP 2
Indicate the width of each wall (ex.: wall # 1, wall # 2, wall # 3, wall # 4, etc.).
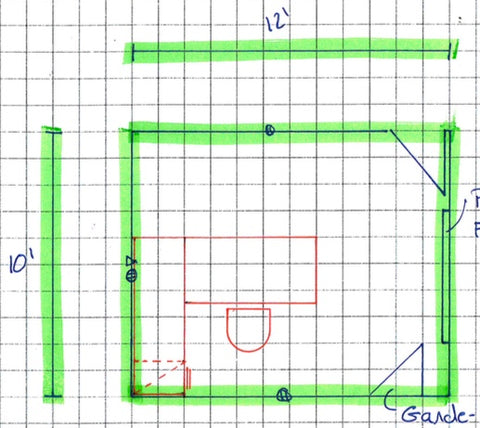
STEP 3
Position openings, doors and windows, indicating the width and height of each opening. For windows indicate the height of the floor (ex.: window 30" from the ground), indicate the opening of the doors (ex .: hinges on the left, hinges on the right, opening towards the inside or outside of the room Take a mark in each corner of the wall to locate the openings on the plan (ex.: window 48" from the left corner of wall #2).
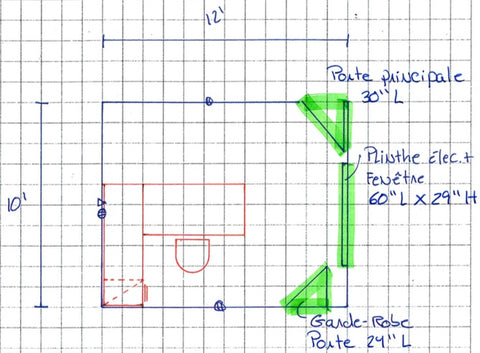
STEP 4
Indicate baseboard heaters or any wall-mounted heat source on the floor.
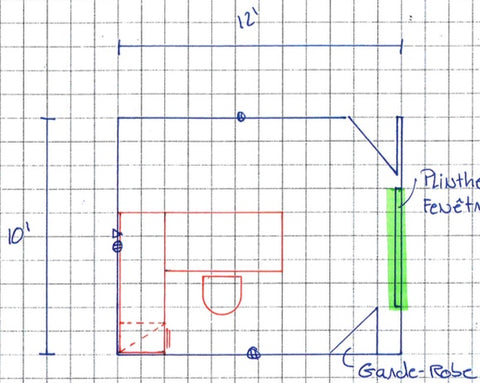
STEP 5
Indicate the electrical, telephone and computer outlets.
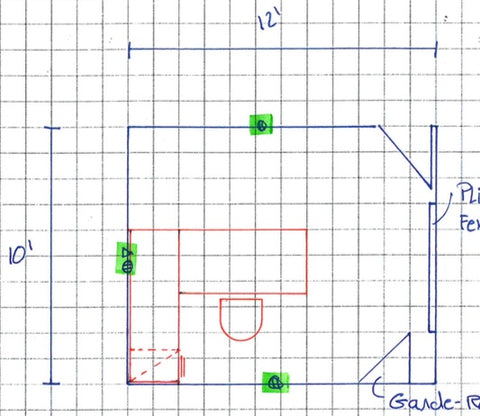
Your room plan is now complete - you are ready to position the office furniture you have selected on your plan.
The office chosen was CA1ES-PLAN04. You can check out the product page here.
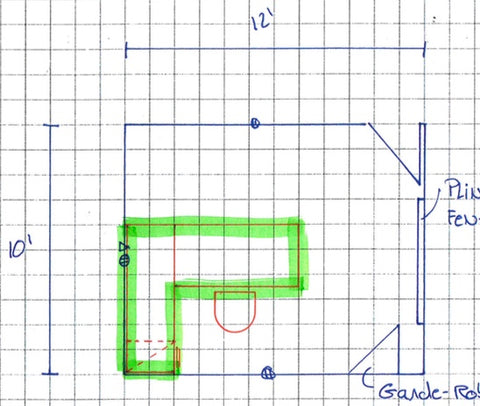
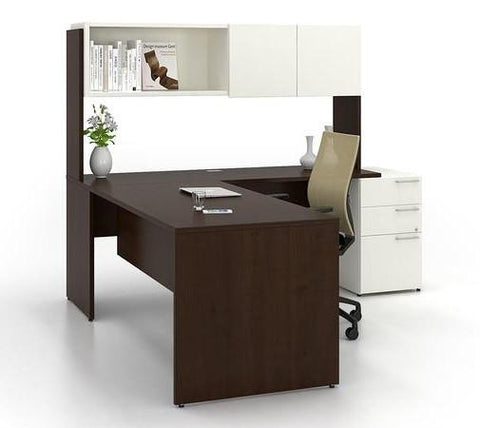
Important note: Avoid leaning storage units and / or furniture directly on a heat source.
Clearance to provide behind the desk
We suggest a minimum clearance of 36" for the office chair when there is a wall at the back of the desk. When there is storage, we suggest a clearance of 42" so that you can easily open the drawers or the doors when sitting at his workstation.
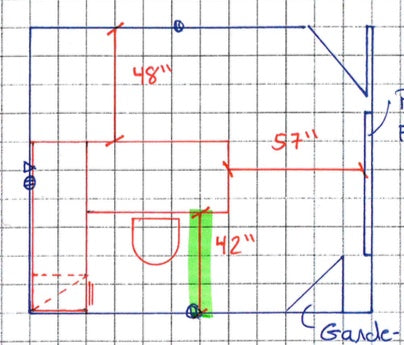
Clearance at the front of the desk
If you receive people, allow a clearance from 30" to 42" at the front of your workstation.
If your office has a full front (full height modesty), allow a clearance from 30" to 42" to prevent people from banging their knees.
If you choose an open work table, you can afford a minimum of 30" at the front.
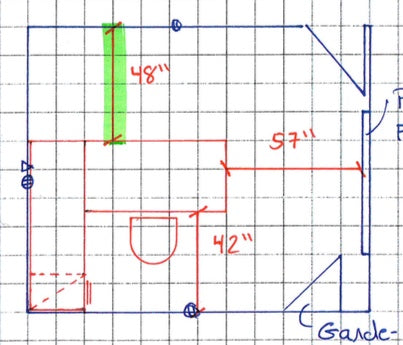
Circulation in the room
For good circulation in the room, if your workstation is perpendicular to a wall, we suggest a minimum passage of 24" between the end of your desk and a wall and / or storage. If possible a 30" space would be preferable.
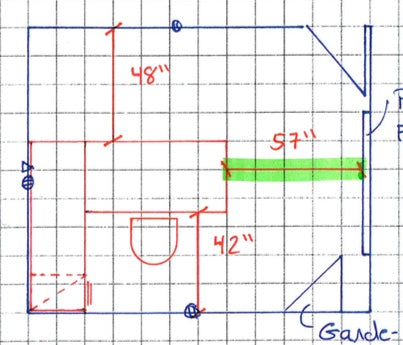
Tip: If your office chair fits easily between the end of your desk and a wall and / or storage, this is a sign that your circulation is good.
Difficulties?
If you are having difficulty making your plan, you can send us the measurements of your room by following the 5 steps as well as choosing the furniture you would like.
We will offer you a layout according to your specifications.
We look forward to participating in the realization of your project!

